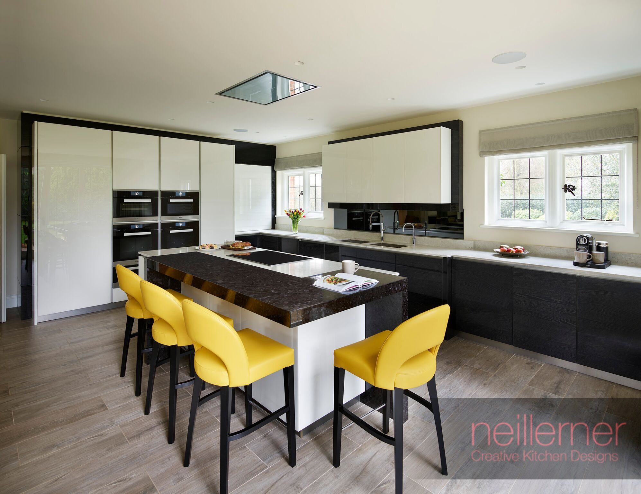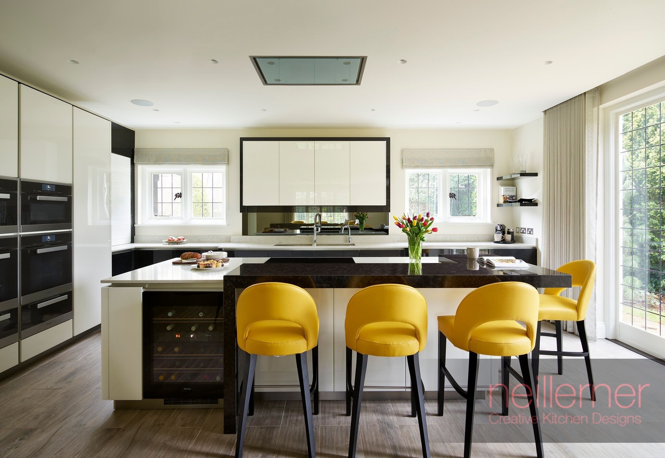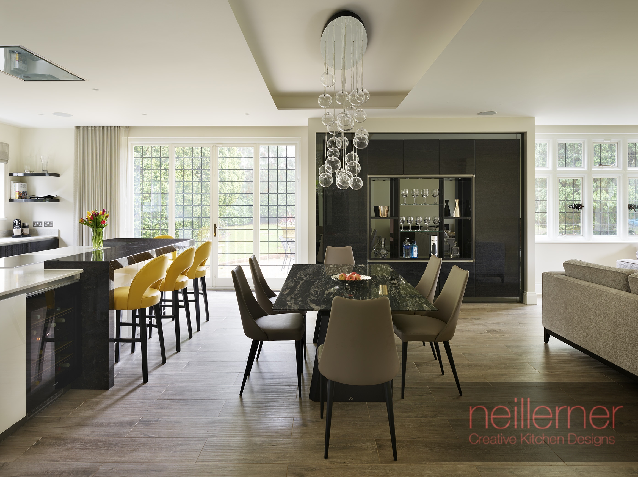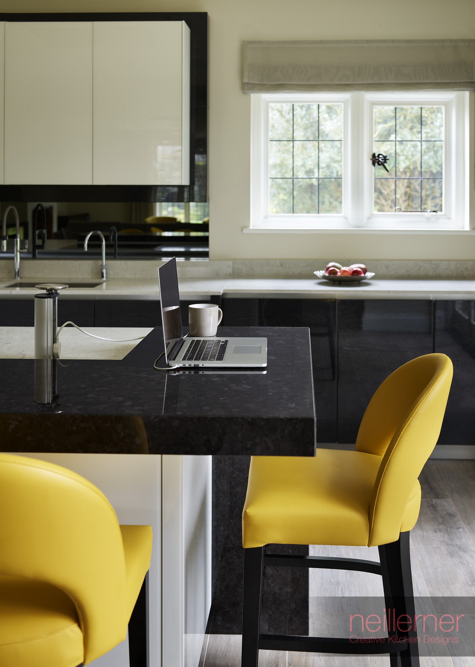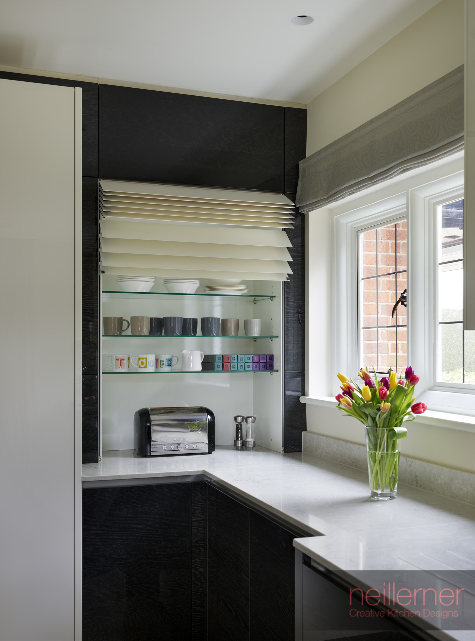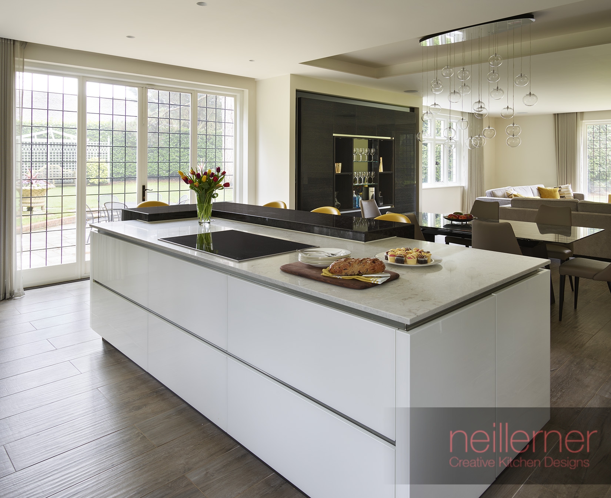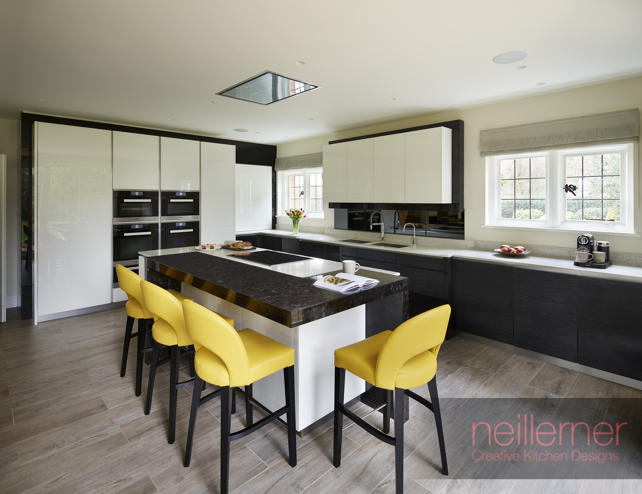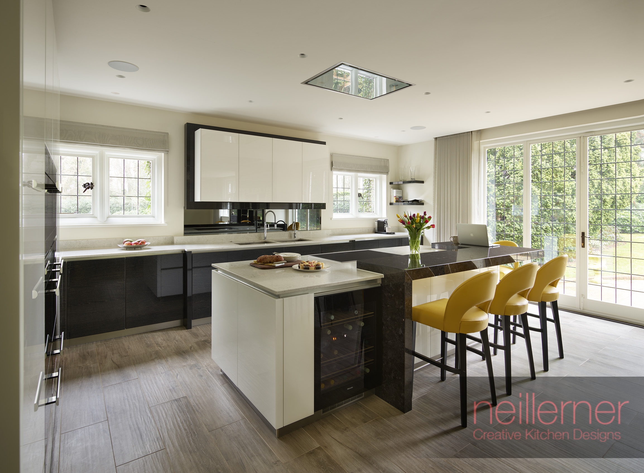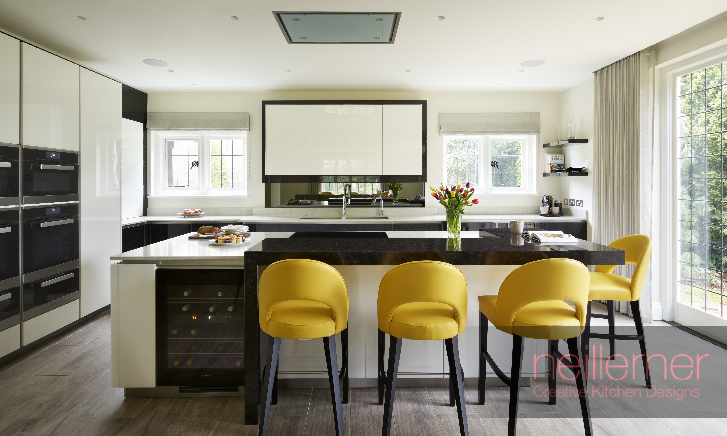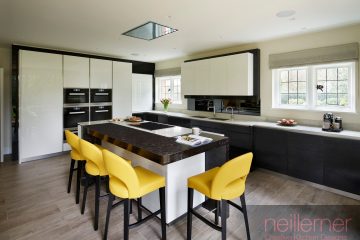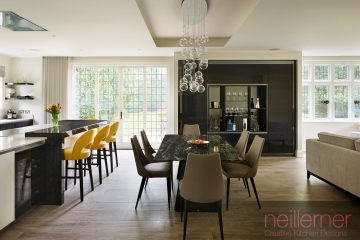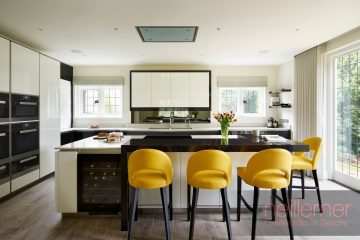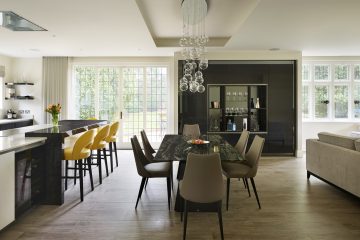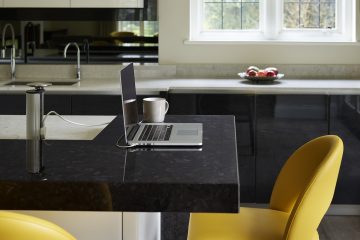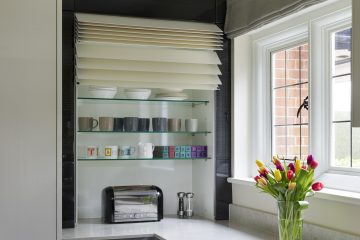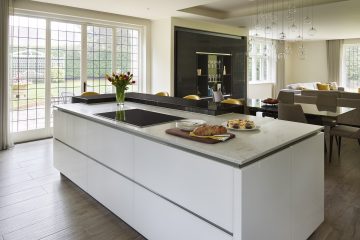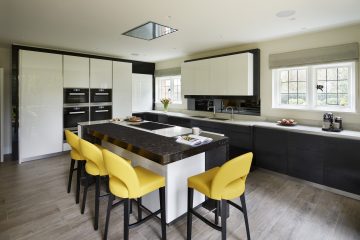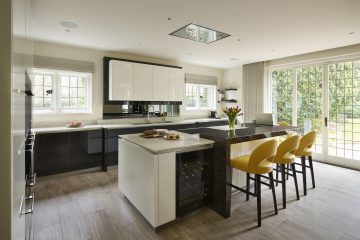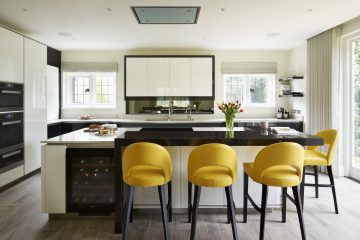This family moved into their six-bedroom Edwardian country house in Hertfordshire recently, having spent eighteen-months doing it up. Although tastefully decorated, the interior hadn’t been updated for decades and the traditional style – suited to a more formal era – was in dire need of a refresh. When it came to updating the kitchen area, their only request was to have one large, modern space that connects with the garden, where they can all get together as a family and entertain friends.
‘I’d looked through magazines and knew I’d like a mix of high gloss white and dark timber cabinetry, with an island, practical work surfaces and plenty of storage,’ says Karen, the owner. ‘The kitchen companies I’d seen had taken that brief and given me back exactly the same, so I went to Neil Lerner Designs and they took my spec and worked with it. Where others had said I’d have to settle for less storage, they came up with some clever solutions.’
Having made minor mistakes with her previous kitchen, Karen was particular about how she wanted the new one to work, so she planned the functionality and storage meticulously with Eve Turner, Design Director at Neil Lerner.
The layout of this kitchen was dictated by the location of the windows and glass doors so there wasn’t much space for wall units or floor-to-ceiling cupboards. Eve resolved this with a stunning display cabinet in the dining area, which discreetly houses a freezer on the left-hand side, and is finished with the same lacquered Terra oak veneer used on the kitchen base units. The design also subtly connects the kitchen with the dining and living area as it looks like a piece of furniture rather than kitchen cabinetry.
Eve placed the double sink between the two windows, and framed white wall cabinets with lacquered Terra oak mounted onto smoked mirrored glass to create a stunning feature and bring balance to the room. On the other wall she situated the ovens, warming drawers and generous fridge within framed tall white cabinets, and in the central island she located the hob, wine cooler, storage for pans and utensils, and additional plug sockets.
As you can see, one end of the island is topped off with a beautiful granite breakfast bar. ‘I was unsure whether to have a breakfast bar but I’m so glad I did,’ says Karen. ‘It’s great when we have people over as I can chat with them while I’m cooking and it’s also where I sit with the laptop to do all the family admin. I even have an empty drawer in the island so if six children turn up after school I can put my things away and still have space to seat them all!’
—‘When we went through how I’d use the kitchen, Eve suggested ideas I’d never have thought of so I was very impressed with neillerner from the off’, says Karen.

