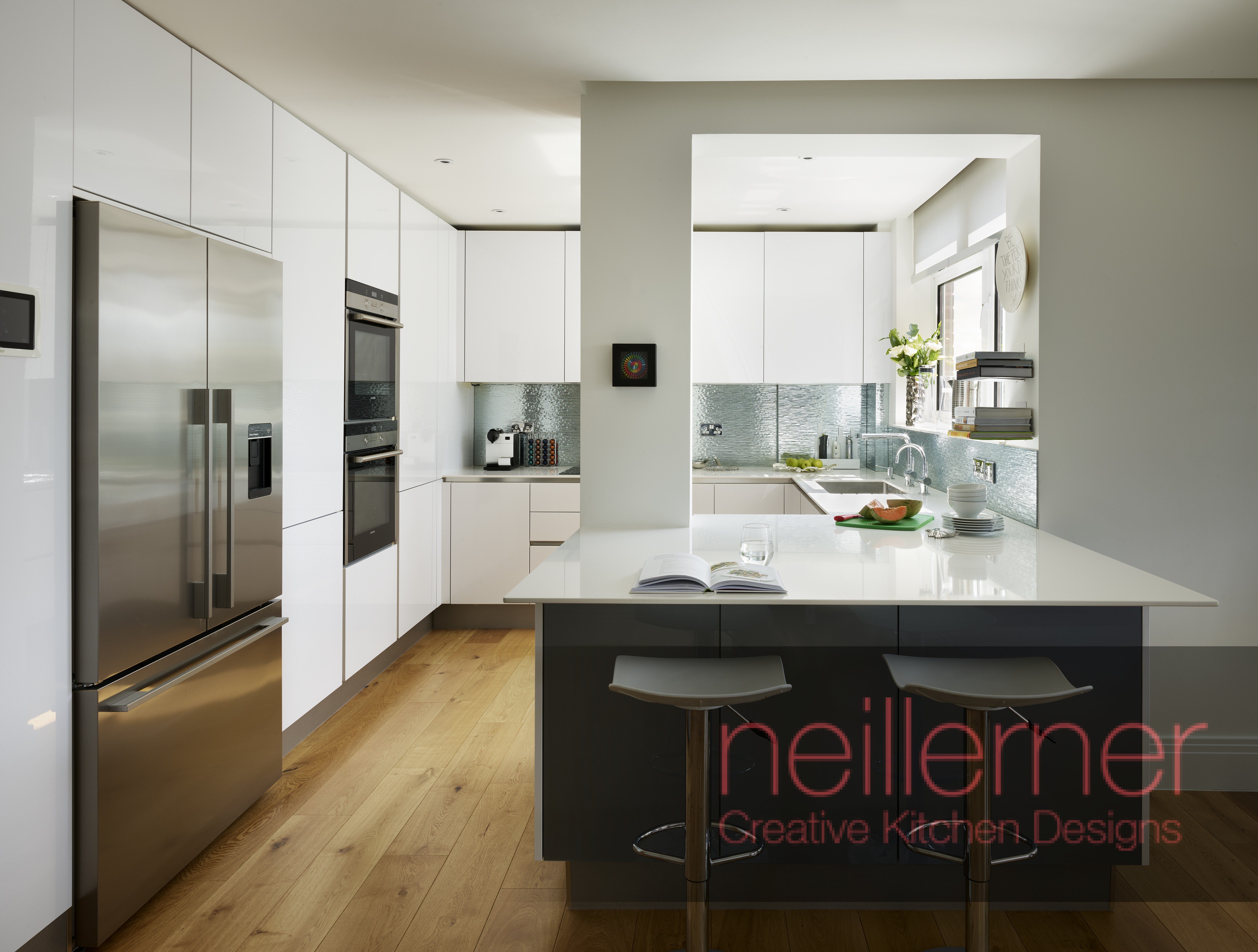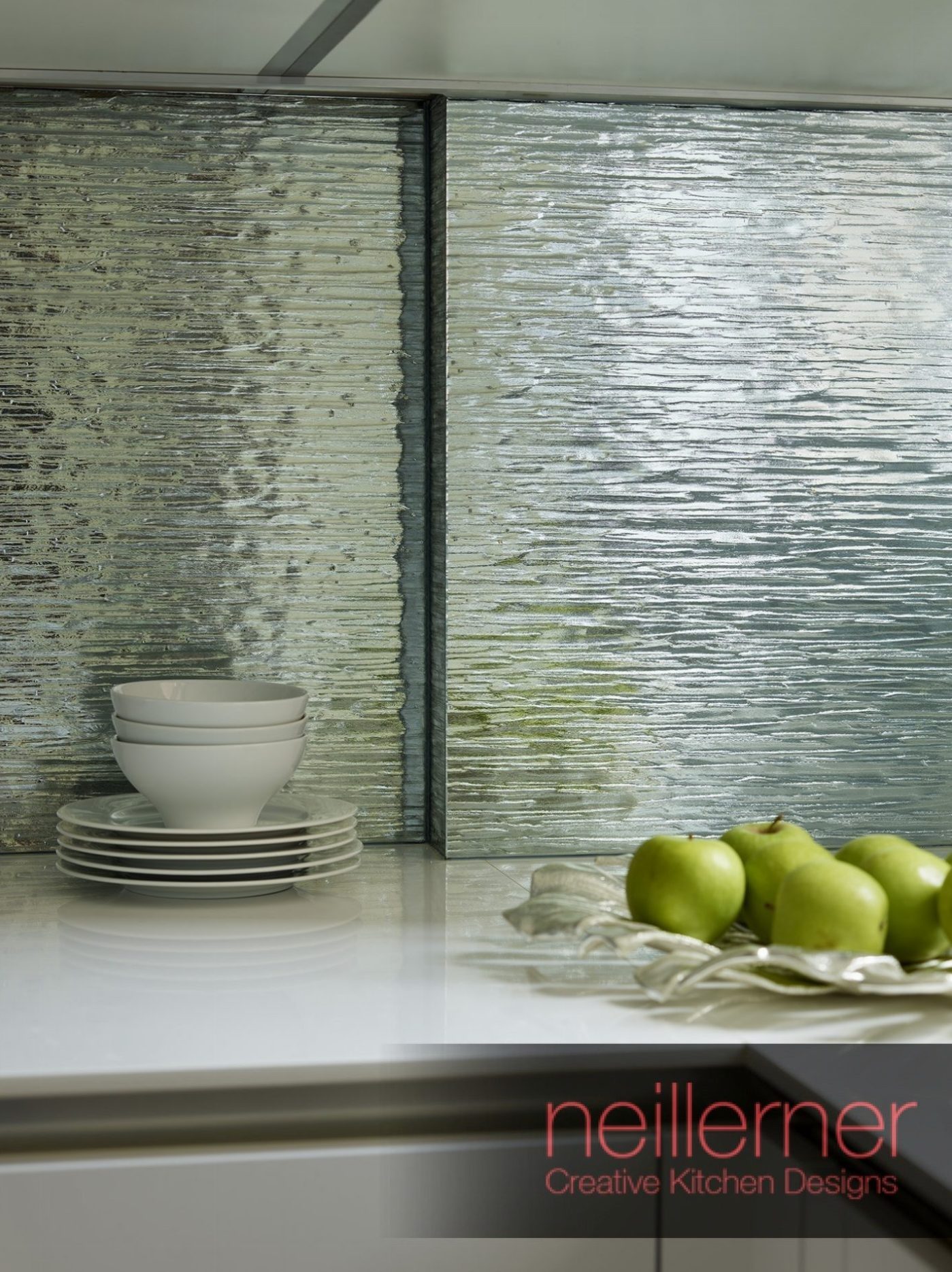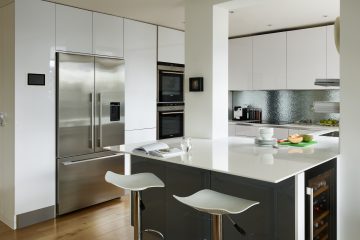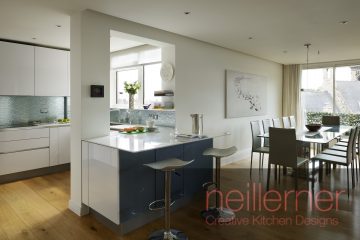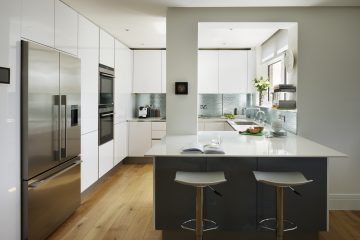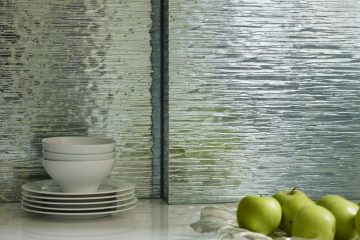The client brief for the kitchen of this small apartment was to maximise storage and create a contemporary area that works well with the rest of the living space. When the owners, Susan and Brian Moss bought this flat, it had not been touched for well over 50 years so it needed to be completely refurbished and modernised. This involved knocking down walls and raising ceilings raised to compensate for the poky, cramped & dark feel of the place prior to their ownership.
White is always right in a kitchen of this size as it emphases the space available; the units are all white, as is the worktop. The clients were insistent on incorporating quite a large number of appliances into a small space, including two multi-function ovens, a full-size fridge freezer and a wine cooler, but we managed to work them all into the design – without compromise! To maintain clean lines and an uncluttered look, the white gloss, easy-to-clean doors are all handleless with a subtle channel design, the concealed extractor hood is telescopic and the dishwasher is fully integrated to complete the overall effect.
To ensure there was sufficient storage, as specifically requested by the clients, we designed a bank of tall, floor-to-ceiling units with a return into the entrance hall and extended into the living room for maximum storage area and synergy. We also added several wide drawers under the hob unit to store smaller items. Fortunately, they also wanted us to incorporate a small breakfast bar so we turned that into a peninsula unit, which allowed us to integrate some additional items, such as the wine cooler.
Because of the age of the property, there were a number of ‘non-negotiables’ in the way of restrictions when planning this kitchen, such as the column you can see to the side of the breakfast bar, and several services (pipes etc) that had to be hidden away, rather than removed. To do this, we disguised all the relevant areas with cabinetry so that it all matches up and there are no awkward parts to be seen.
All in all, this kitchen proved quite tricky to design but here at neillerner, we always enjoy a challenge and it’s particularly satisfying when a plan comes together to the clients’ satisfaction.
“A peninsula unit is an excellent use of space in a kitchen of this size” says neillerner Design Director, Eve Turner. “Not only does it facilitate the design but it also makes the whole kitchen flow well ergonomically”
—



