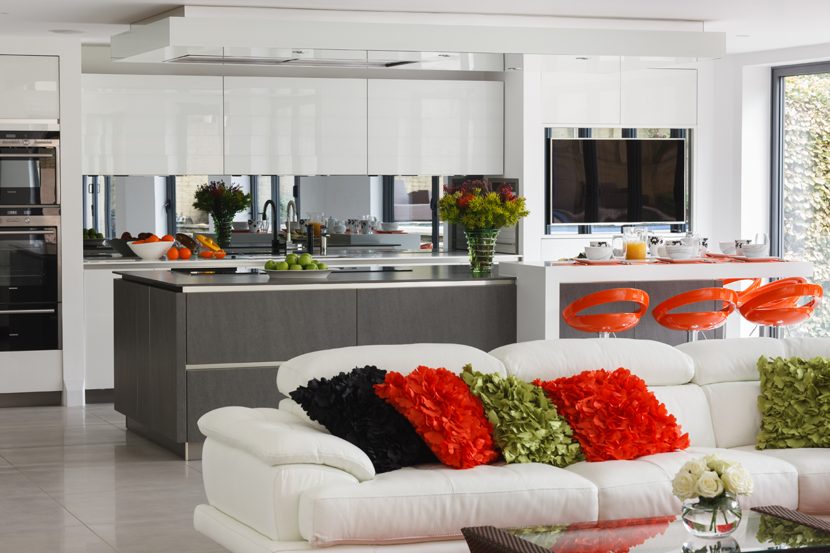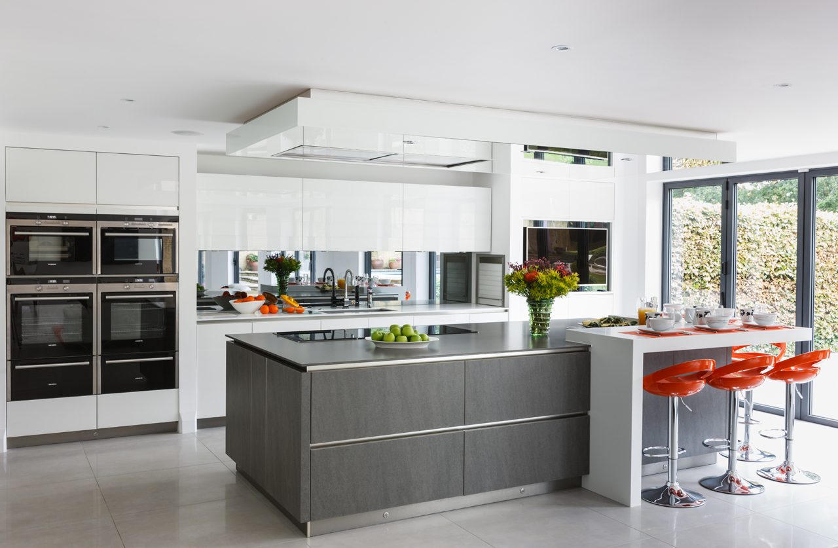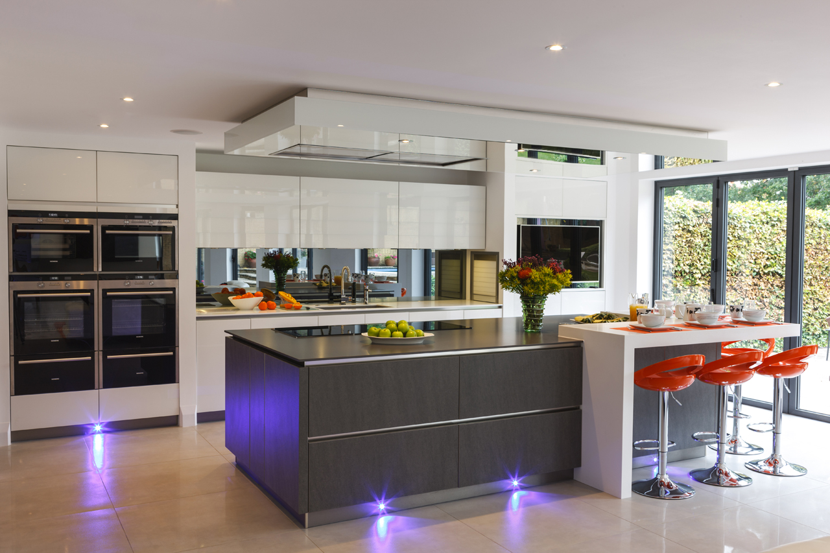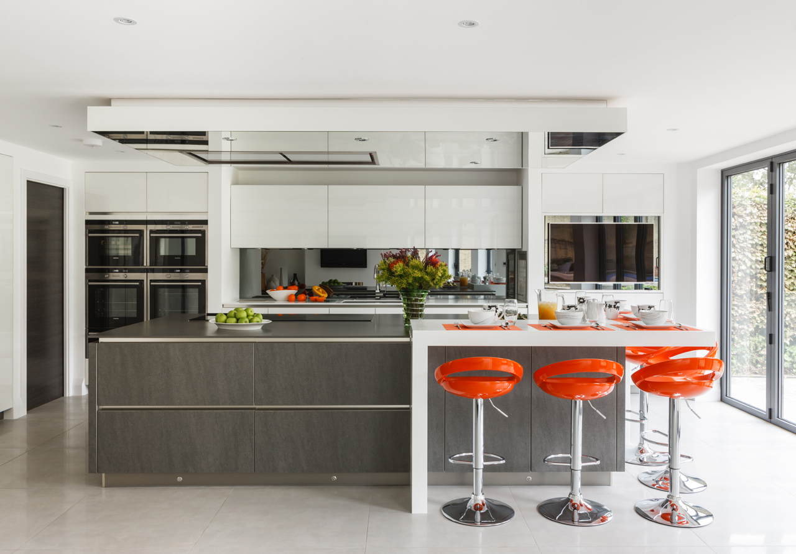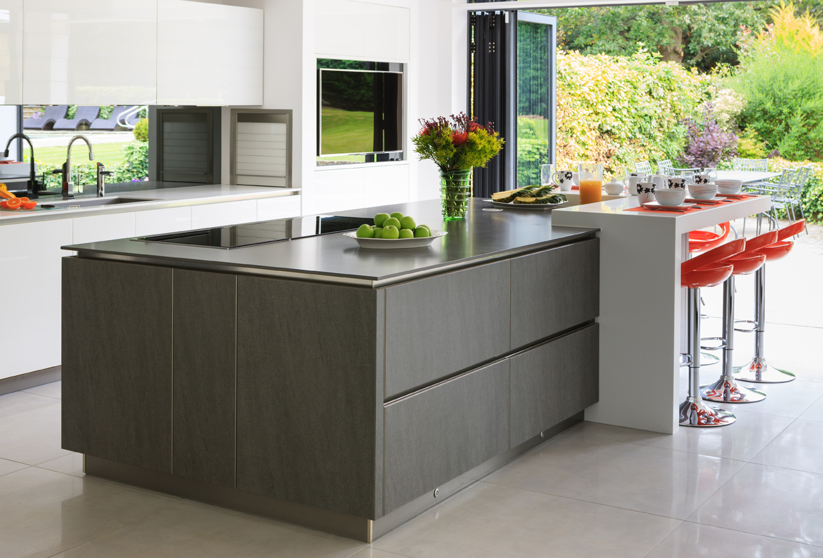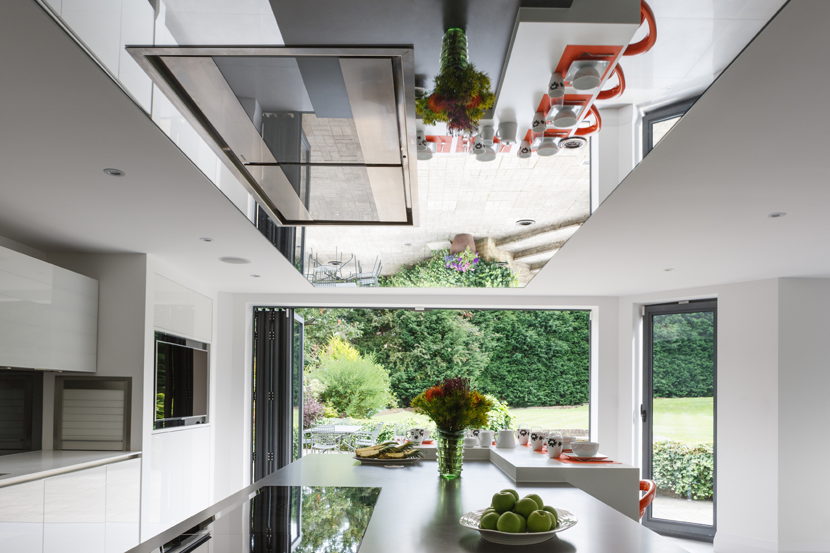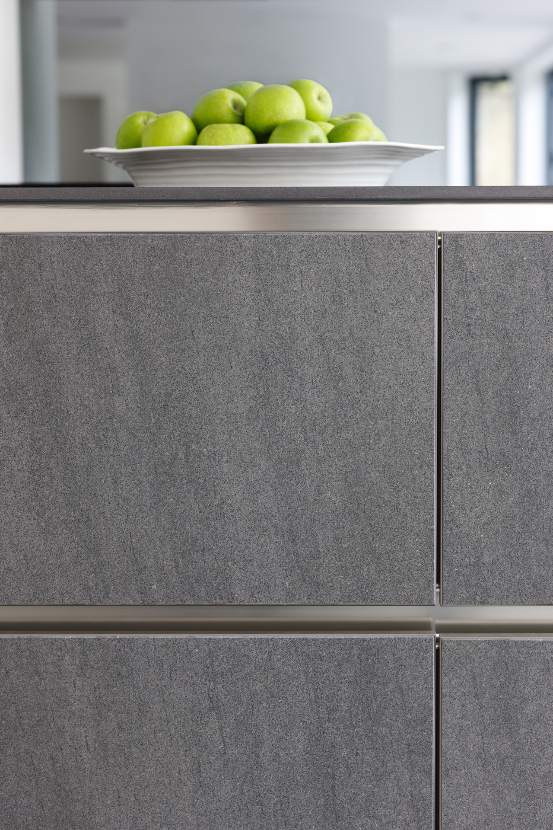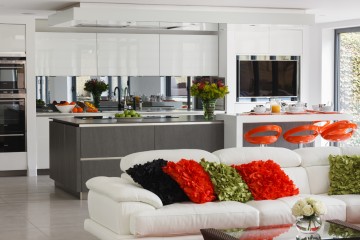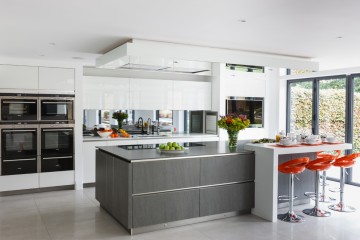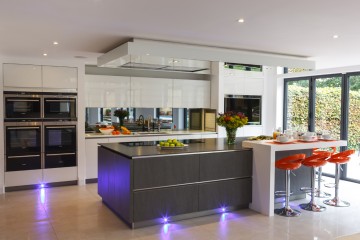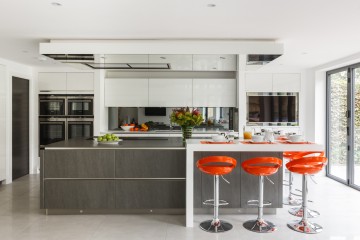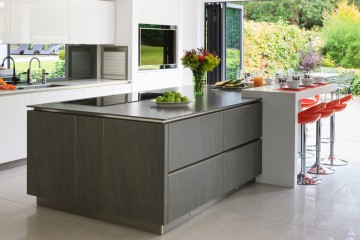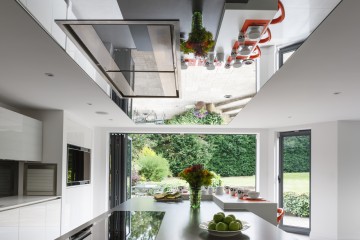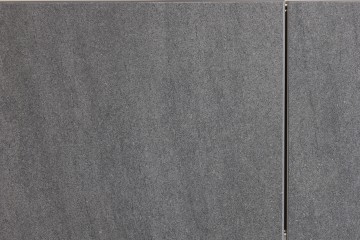In the Zone
As we are all aware, the kitchen is so much more than a place to eat these days. It’s a cooking, entertaining, working, living, playing and TV zone.
In fact, the kitchen is the one room in the house where the whole family congregates at different times, so it needs to be totally multi-purpose as well as multi-functional.
The open plan kitchen shown here illustrates this point really well.
Within a limited space, the client asked us to design cooking, eating and living areas that would be warm and welcoming and adapt well for entertaining.
For this particular kitchen, designer Neil suggested combining white high gloss unit doors with an eye catching basalt grey wood finish on the island doors for contrast. Integrated into the island design is a Corian worktop which doubles up as a handy breakfast bar. A smoked mirrored splashback completes the stylish design.
The muted colour scheme in the kitchen acts as the perfect backdrop for the rest of the area. By adding some key ingredients, such as brightly coloured cushions, the whole ambience can be livened up in an instant.
Bright light is another key ingredient. Light is always top of mind at neillerner as it’s a vital element for any kitchen. Not only is the natural light a feature of this room, but a series of extra lighting systems have been put in place, as seen here above the island and below the top units for example.
Also cleverly integrated into the design are a host of top of the range Siemens cooking, cooling and washing appliances plus a large flat screen TV, now considered a must-have essential in every contemporary kitchen.
“As we employ all our own fitting teams, we include the specification and installation of the equipment in our initial planning. We are also happy to work alongside other suppliers in sound and TV for example, if desired.
“Every kitchen project is as individual as the client. That’s what makes the job of a designer so rewarding”
— Neil

